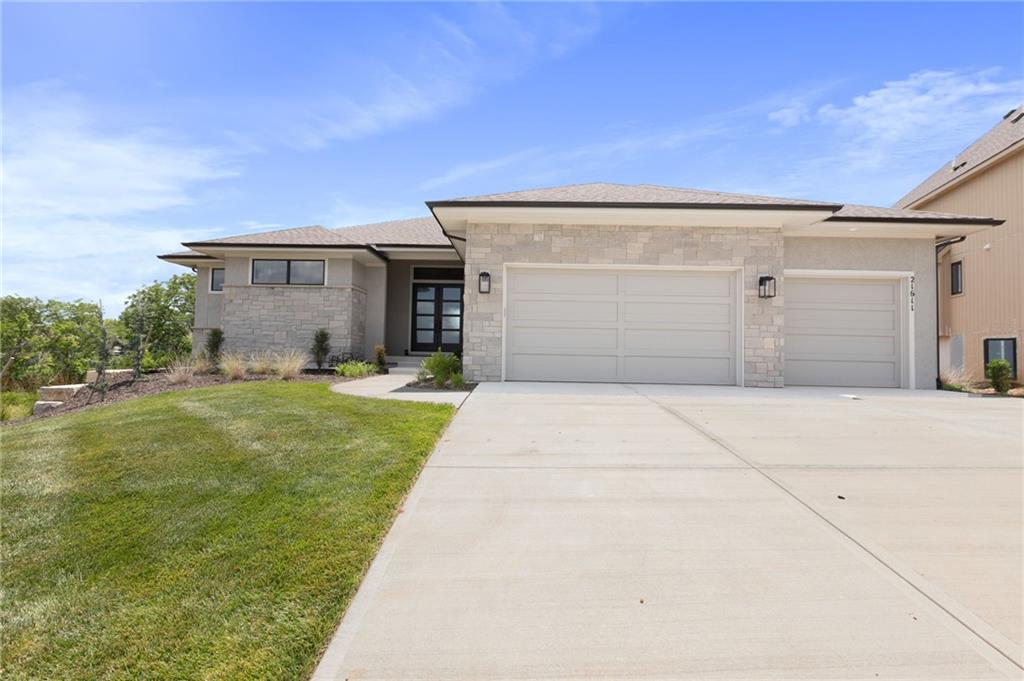
Listed by: Seek Real Estate 913-961-1200
Better than new and looks like a model home! Only 3 months old, barely lived in with many upgraded items including light fixtures, tiled shower in lower level, upgraded quartz bathroom counters, hardwoods in master bedroom, upgraded paint, trim accent wall in entry, custom blinds and more. This J.S. Robinson Fine Homes Del Mar Reverse Story 1/2 plan will wow you from the moment you enter through the double doors into the elegant entryway, that flows seamlessly to the high-ceilinged great room with a wall of windows overlooking the covered deck. The stone to ceiling fireplace with built-in shelves provides the focal point to this space. The chef’s kitchen has an oversized Quartz topped island, 5-burner gas stove with hood and numerous custom painted, tall cabinets for storage. The large pantry with prep area gives you ample space for supplies, large items and food preparation. The dining area next to the kitchen has a slider on one side to the deck, plus a door on the other side to a separate grilling deck. Behind the kitchen is a mudroom, full bath and office/bedroom. The private owner’s suite includes hardwood floors and the spa bath includes a double vanity, soaker tub and generous shower, leading to the walk-in closet with built-in dresser, adjoined to the laundry room. Hardwoods throughout the main level, except for bathrooms and laundry. The light-filled walk-out lower level is designed to entertain with its media room, complete with built-ins, walk behind granite-topped bar, game/billiards room and bonus room. The space is completed with 2 additional bedrooms and bath. Sit on the patio below, or the covered deck above and enjoy the beautiful views Bristol Highlands has to offer. New furniture and furnishings for sale or can be included in the home for a negotiated price.
The information displayed on this page is confidential, proprietary, and copyrighted information of Heartland Multiple Listing Service, Inc. (Heartland MLS). © 2024 Heartland Multiple Listing Service, Inc. Heartland MLS and Better Homes and Gardens Kansas City do not make any warranty or representation concerning the timeliness or accuracy of the information displayed herein. In consideration for the receipt of the information on this page, the recipient agrees to use the information solely for the private non-commercial purpose of identifying a property in which the recipient has a good faith interest in acquiring. The listing broker’s offer of compensation is made only to participants of the MLS where the listing is filed. The properties displayed on this website may not be all of the properties in the Heartland MLS database compilation, or all of the properties listed with other brokers participating in the Heartland MLS IDX program. Detailed information about the properties displayed on this website includes the name of the listing company. We respect the intellectual property rights of others. Anyone who believes their work has been reproduced in a way that constitutes copyright infringement may notify our agent in accordance with Title 17, United States Code, Section 512(c)(2) by following the instructions at this link. Data last updated Friday, November 22nd, 2024.
Data services provided by IDX Broker

| Price: | $1,165,000 |
| Address: | 21611 W 80th Terrace |
| City: | Shawnee |
| County: | Johnson, KS |
| State: | Kansas |
| Zip Code: | 66220 |
| Subdivision: | Bristol Highlands |
| MLS: | 2494490 |
| Year Built: | 2023 |
| Square Feet: | 3,852 |
| Acres: | 0.281 |
| Lot Square Feet: | 0.281 acres |
| Bedrooms: | 4 |
| Bathrooms: | 3 |





























































