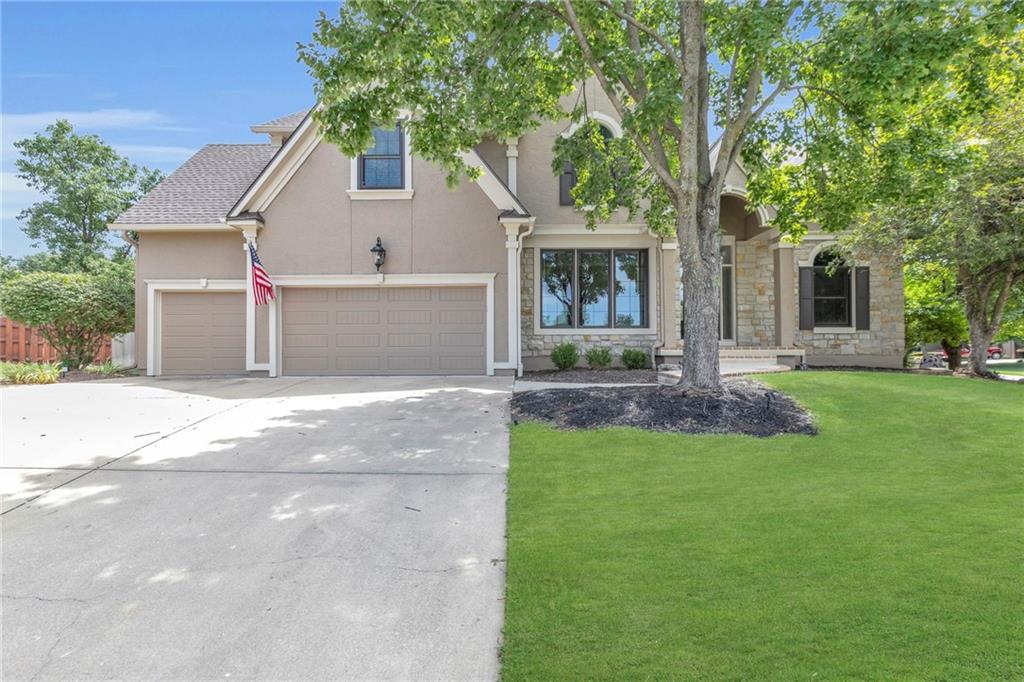
Listed by: Seek Real Estate 913-961-1200
This incredible home has 5 bedrooms, 4.1 baths, 3-car garage on 1/3 acre and sits on a cul-de-sac corner lot. The main level boasts a formal dining room, office #1, formal living room, kitchen w/granite counters, large island, stainless steel appliances, cozy hearth room, eat-in kitchen, laundry room and 1/2 bath. Upstairs includes 4 large bedrooms and 3 full baths. Master bedroom w/sitting room, fireplace and large master bathroom w/jacuzzi tub, massive master closet and attic storage for your seasonal decor. Bedroom 2 w/vaulted ceiling, big and gorgeous window, walk-in closet and it’s own bath. Step into bedroom 3 and you may think it’s the master; large bedroom w/sitting room or office…a great study. Bedroom 4 w/walk-in closet, attached to Jack and Jill bath w/bedroom 3; both bedrooms have their own sink. Finished lower level w/office #2 or 5th bedroom w/egress window, full bathroom, entertainment area/game area w/bar and fireplace, family room w/built-ins and a bonus 6th non-conformed bedroom…perfect for play area, exercise room, hobby, etc. So much finished and still plenty of storage space. AND, possibly the best part of this stunning home is the backyard! From the kitchen, open the french doors to be wowed as you step out onto the most amazing lanai w/gas fireplace, outdoor kitchen, eye-catching stone work, newer pergola and stamped concrete. The yard also includes a fire pit, tons of grass for running around or your pets and a new fence. So private, lots of trees, level lot and beautiful landscape. This is the ideal entertaining backyard and perfect time to get in and host the Chiefs watch parties. If that’s not all, the home also includes a new A/C, new sump pump, new radon mitigation vent, automated WiFi sprinkler system, and fence in the past 2 years, as well as newer exterior paint, replacement windows, 8 yr old roof & newer garage doors.
The information displayed on this page is confidential, proprietary, and copyrighted information of Heartland Multiple Listing Service, Inc. (Heartland MLS). © 2024 Heartland Multiple Listing Service, Inc. Heartland MLS and Better Homes and Gardens Kansas City do not make any warranty or representation concerning the timeliness or accuracy of the information displayed herein. In consideration for the receipt of the information on this page, the recipient agrees to use the information solely for the private non-commercial purpose of identifying a property in which the recipient has a good faith interest in acquiring. The listing broker’s offer of compensation is made only to participants of the MLS where the listing is filed. The properties displayed on this website may not be all of the properties in the Heartland MLS database compilation, or all of the properties listed with other brokers participating in the Heartland MLS IDX program. Detailed information about the properties displayed on this website includes the name of the listing company. We respect the intellectual property rights of others. Anyone who believes their work has been reproduced in a way that constitutes copyright infringement may notify our agent in accordance with Title 17, United States Code, Section 512(c)(2) by following the instructions at this link. Data last updated Tuesday, September 10th, 2024.
Data services provided by IDX Broker

| Price: | $675,000 |
| Address: | 7353 Oakview Street |
| City: | Shawnee |
| County: | Johnson, KS |
| State: | Kansas |
| Zip Code: | 66216 |
| Subdivision: | Wedgewood Waters Edge |
| MLS: | 2502328 |
| Year Built: | 1997 |
| Square Feet: | 4,050 |
| Acres: | 0.36 |
| Lot Square Feet: | 0.36 acres |
| Bedrooms: | 5 |
| Bathrooms: | 5 |
| Half Bathrooms: | 1 |










































































